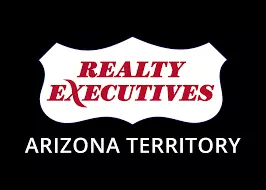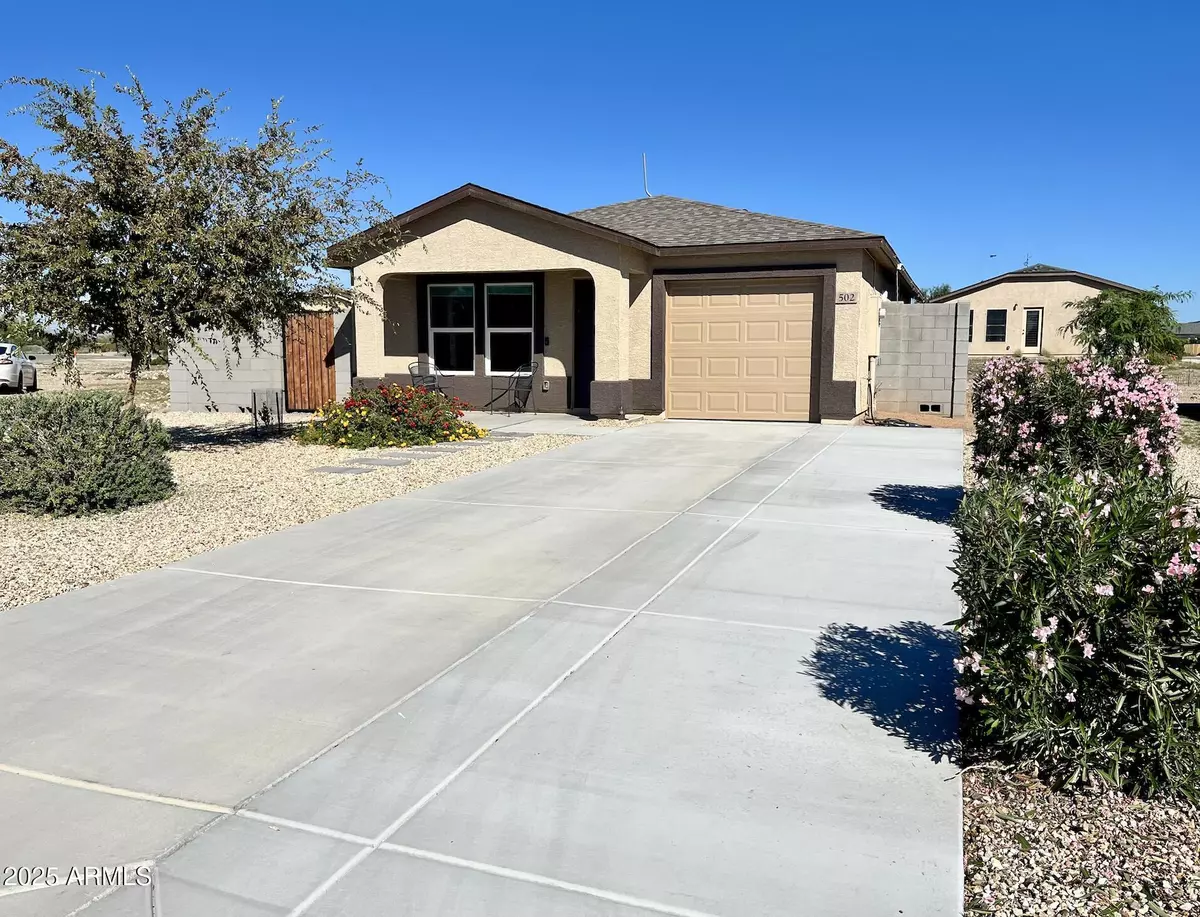
3 Beds
2 Baths
1,000 SqFt
3 Beds
2 Baths
1,000 SqFt
Key Details
Property Type Single Family Home
Sub Type Single Family Residence
Listing Status Active
Purchase Type For Sale
Square Footage 1,000 sqft
Price per Sqft $309
Subdivision Circle City
MLS Listing ID 6944853
Style Ranch
Bedrooms 3
HOA Y/N No
Year Built 2023
Annual Tax Amount $1,037
Tax Year 2024
Lot Size 7,498 Sqft
Acres 0.17
Property Sub-Type Single Family Residence
Source Arizona Regional Multiple Listing Service (ARMLS)
Property Description
This home offers a large corner lot with beautiful views. Block fence with an RV gate. Built in basketball court in the back yard with fruit trees, walkways all the way around the house. Park your RV in the side yard. Bring your off-road vehicles to explore desert paths right around the corner; one even leads to a the local Dillons restaurant. This is an unbeatable opportunity!
The inside features an open floor plan with granite counter tops, 3 spacious bedrooms with new carpet in two of the bedrooms. See list of upgrades: Driveway Widening/Extension 03/25/2025 $3,400 $2,200.00 $3,400Weatherization program $4,210 HVAC mini split installed 06/13/2025 $1,995 $1,995.00 $1,995 Basketball Court $1,100 Carpet installed $1,798 Back Patio $300 Front Patio 06/10/2023 Lowes $300 Outdoor Lighting $500 Total $1,995 $1,995.00 $7,193 Side of house paver and landscaping $300 Retaining Walls $700 pathway and other side of house landscaping $300 Installed fan in living room $200 Front Door Handle $100 Block Wall with RV Gate $11,000 trees and shrubbery (orange tree, plum tree, rose bushes) $200 front stepping stones $70 Polymeric sand $30 Reverse Osmosis System $200 Termite treatment 09/29/25 $900.00 Total $21,241 Totals added (Total) $28,434
Location
State AZ
County Maricopa
Community Circle City
Area Maricopa
Direction 303 and Grand Ave go West approximately 11 miles turn left on London Rd, right on Gonpers Cir to Hilquit Dr go right to Arkin Circle go left to Brandeis Dr go right. It is the last house on the corner.
Rooms
Other Rooms Great Room, Family Room
Den/Bedroom Plus 3
Separate Den/Office N
Interior
Interior Features High Speed Internet, Granite Counters, Eat-in Kitchen, Breakfast Bar, 9+ Flat Ceilings, No Interior Steps, Full Bth Master Bdrm
Cooling Central Air, Ceiling Fan(s), Mini Split
Flooring Carpet, Linoleum
Fireplace No
Window Features Dual Pane
Appliance Built-In Electric Oven
SPA None
Laundry Wshr/Dry HookUp Only
Exterior
Parking Features RV Access/Parking, RV Gate, Side Vehicle Entry, Temp Controlled
Garage Spaces 1.0
Garage Description 1.0
Fence Block
Utilities Available APS
Roof Type Composition
Porch Covered Patio(s), Patio
Total Parking Spaces 1
Private Pool No
Building
Lot Description Sprinklers In Front, Corner Lot, Desert Front, Auto Timer H2O Front
Story 1
Builder Name Century
Sewer Septic in & Cnctd
Water City Water
Architectural Style Ranch
New Construction No
Schools
Elementary Schools Morristown Elementary School
Middle Schools Morristown Elementary School
High Schools Wickenburg High School
School District Wickenburg Unified District
Others
HOA Fee Include No Fees
Senior Community No
Tax ID 503-86-144
Ownership Fee Simple
Acceptable Financing Cash, Conventional, FHA, VA Loan
Horse Property N
Disclosures Agency Discl Req, Seller Discl Avail
Possession Close Of Escrow, By Agreement
Listing Terms Cash, Conventional, FHA, VA Loan

Copyright 2025 Arizona Regional Multiple Listing Service, Inc. All rights reserved.







